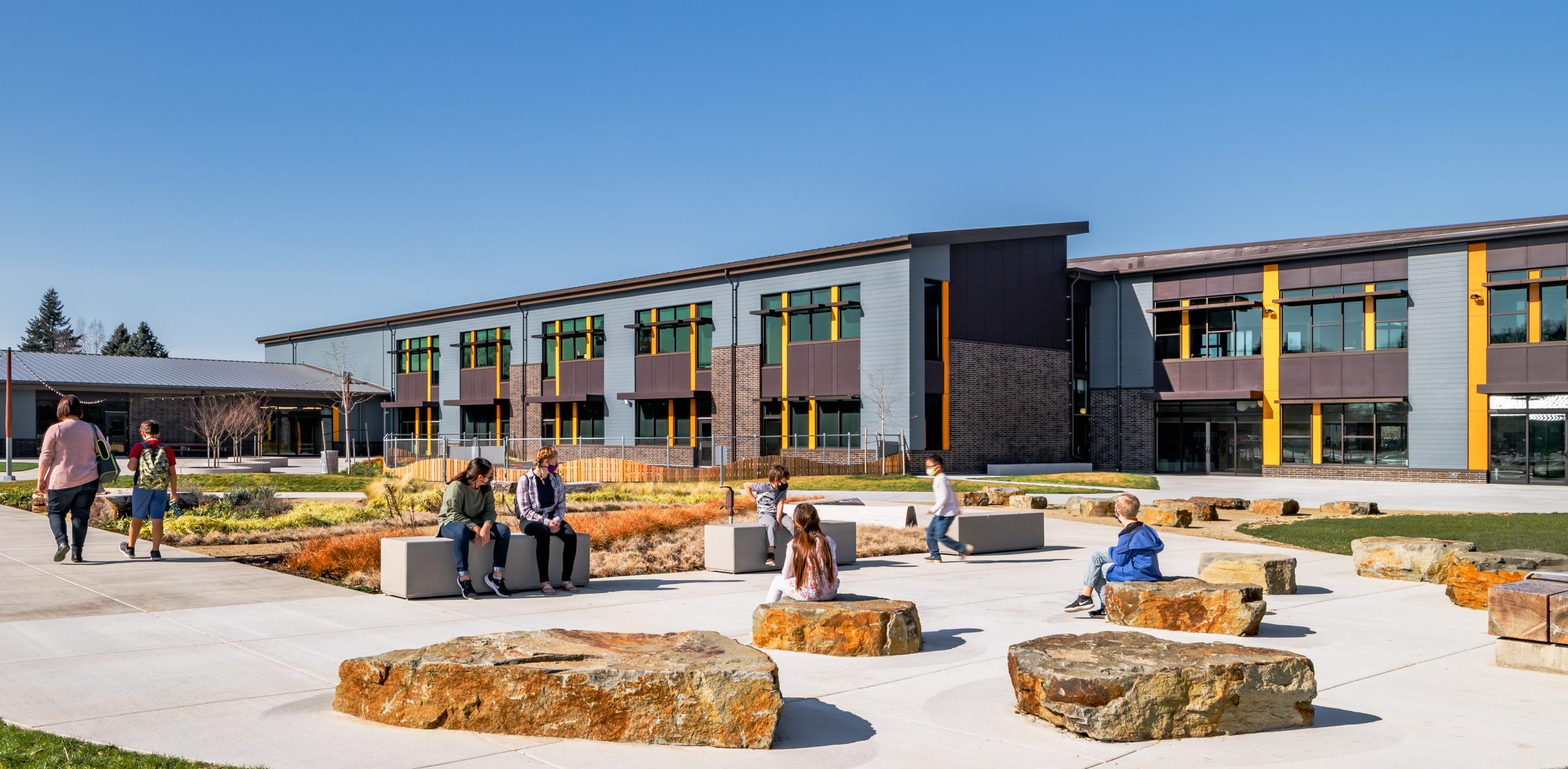
The objective for this 10-acre campus was to design a creative landscape that can be an attribute to the school system and the community at large. Our team worked with the school district and project team on site improvements for the King Elementary School Replacement including site circulation, entry enhancements, interior courtyards, outdoor learning spaces, athletic field, nature-inspired and structured play areas, plantings, and irrigation. In accordance with Washington Sustainable Schools Protocol, the environment for King Elementary exhibits a low maintenance, drought tolerant, climate adaptive plant palette. Pollinator gardens in the main courtyard provide the opportunity for students to learn about insect species and habitats.
“The original King Elementary was a community hub, and the gym was a gathering center, so it was important for us to create diverse indoor-outdoor spaces with separate areas designed for events, activities, and outdoor learning.”
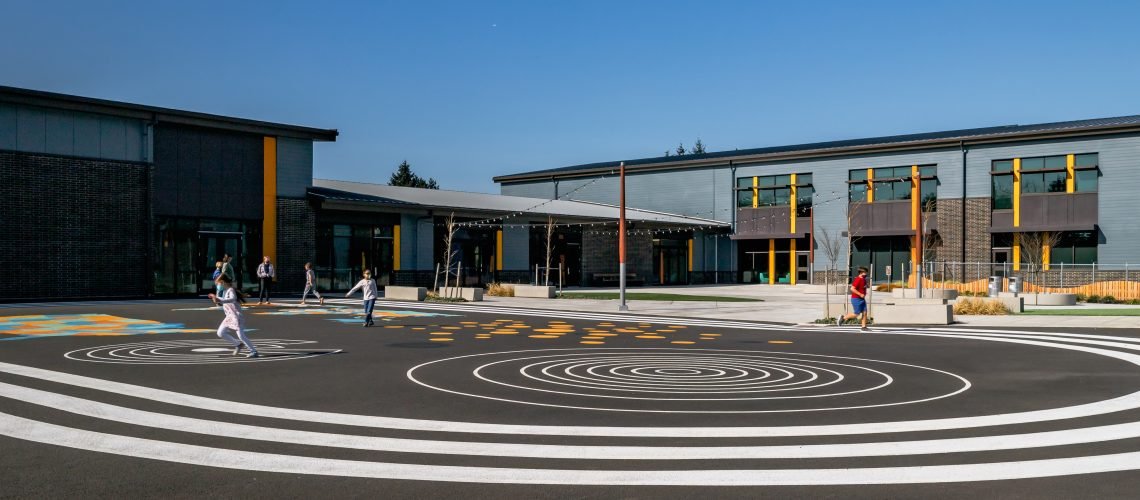
“The meandering contemplation path with the rustling leaves of aspen leaves is a space for students to take a moment to escape and reflect, and promote a healthier learning environment”
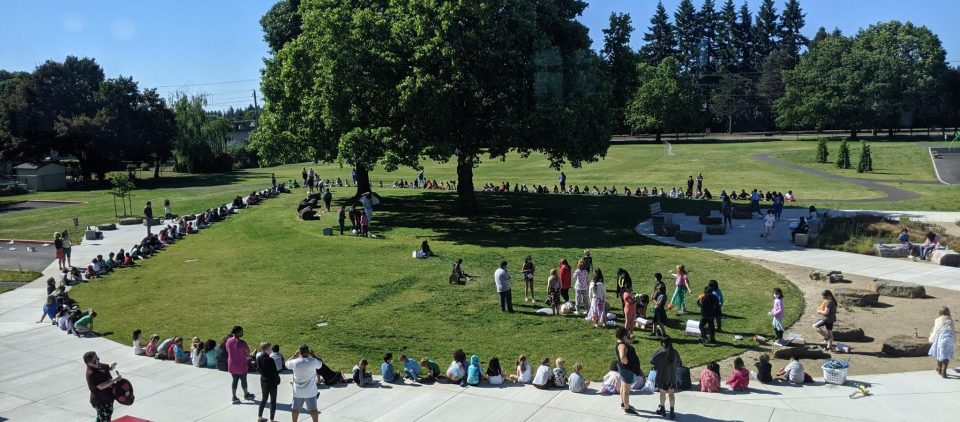
“There were two existing trees cherished by students and staff, so we opted to preserve and design around the trees to honor them as a focal point for gathering.”
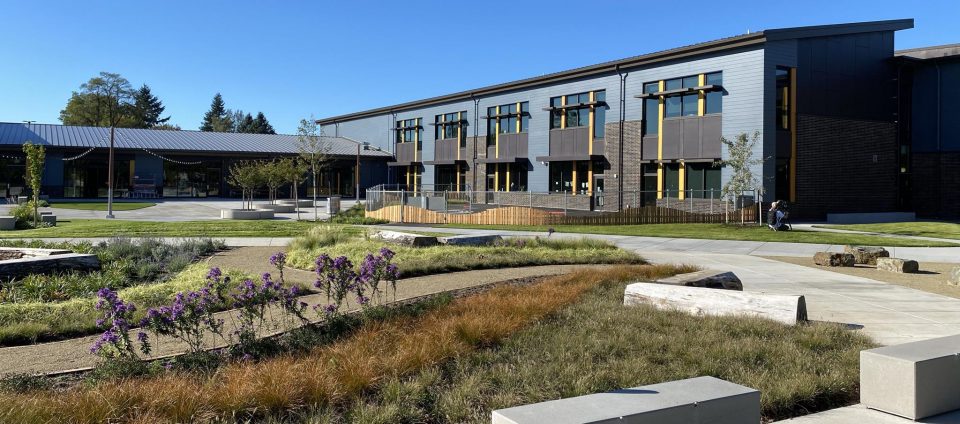
“We used native meadow mixes and woodland mixes to create a big central pollinator and sensory garden – tied to VPS’s STEM curriculum – Science, Technology, Engineering, and Math.”
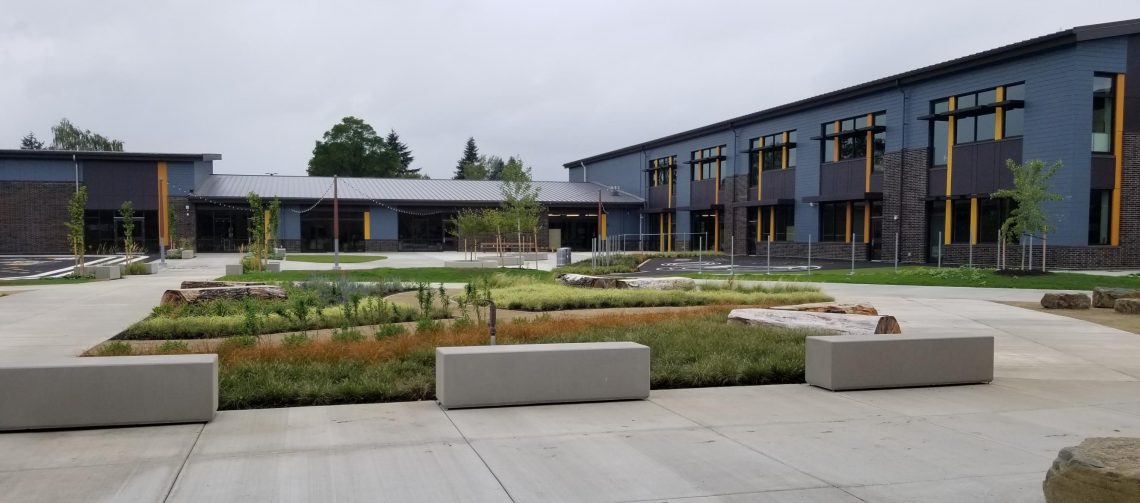
Scope
Master Plan, SD-CA
Tasks
Site Circulation& Access, Play, Outdoor Learning, Sustainability, Stormwater, Community Gardens
Location
Vancouver, WA
Client
Vancouver Public Schools
Certifications
Washington Sustainable Schools Protocol Standards
Collaborators
LSW Architects, HHPR, KPFF
Completed
2021