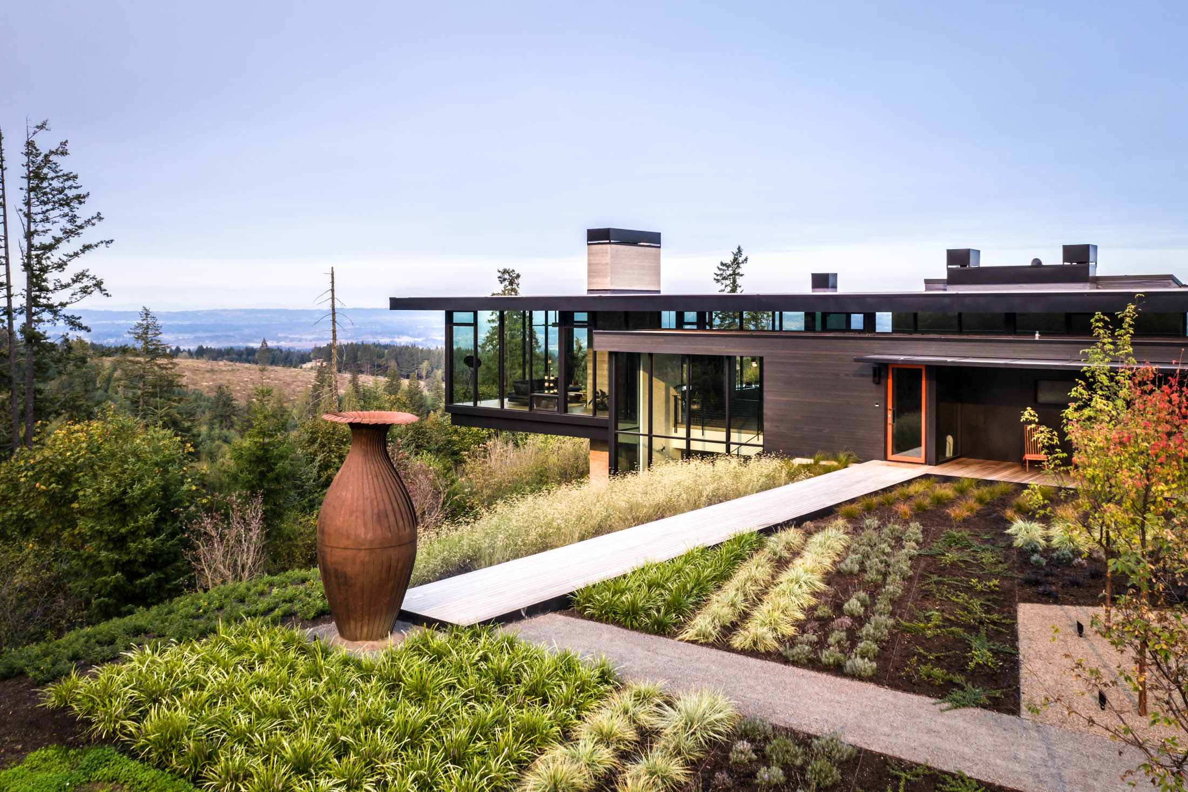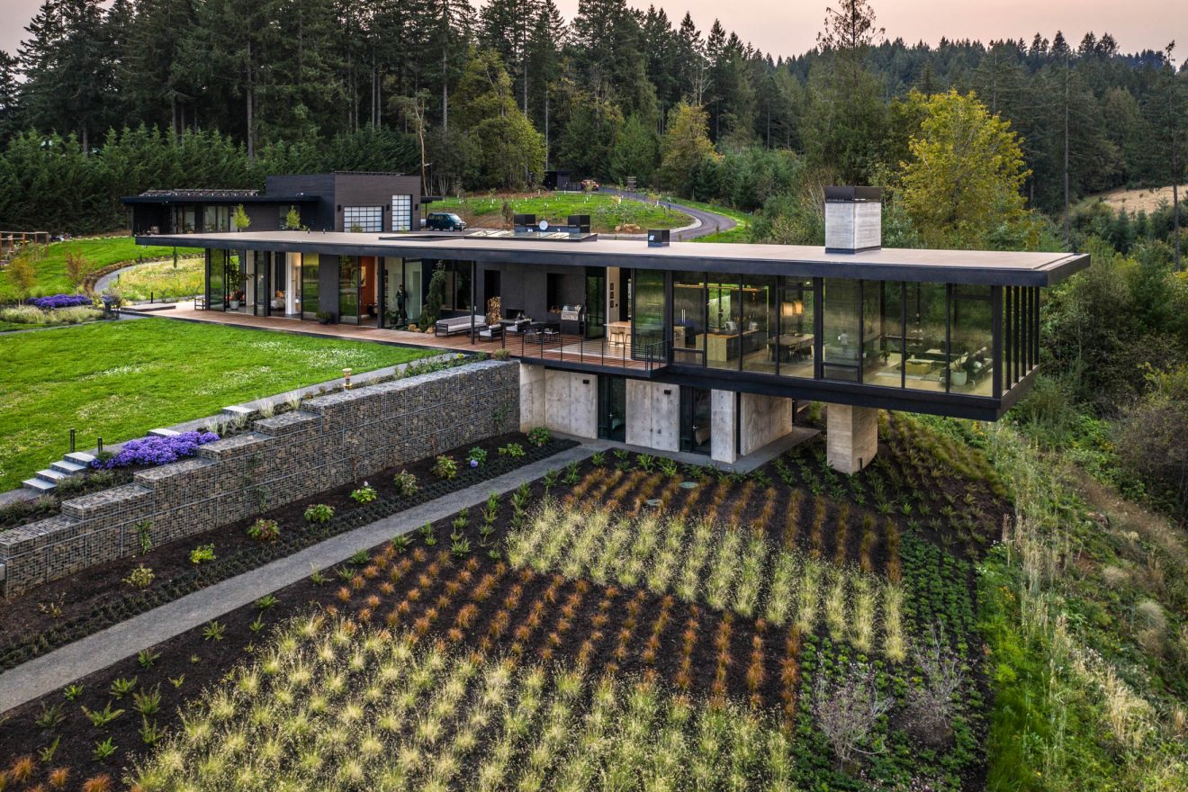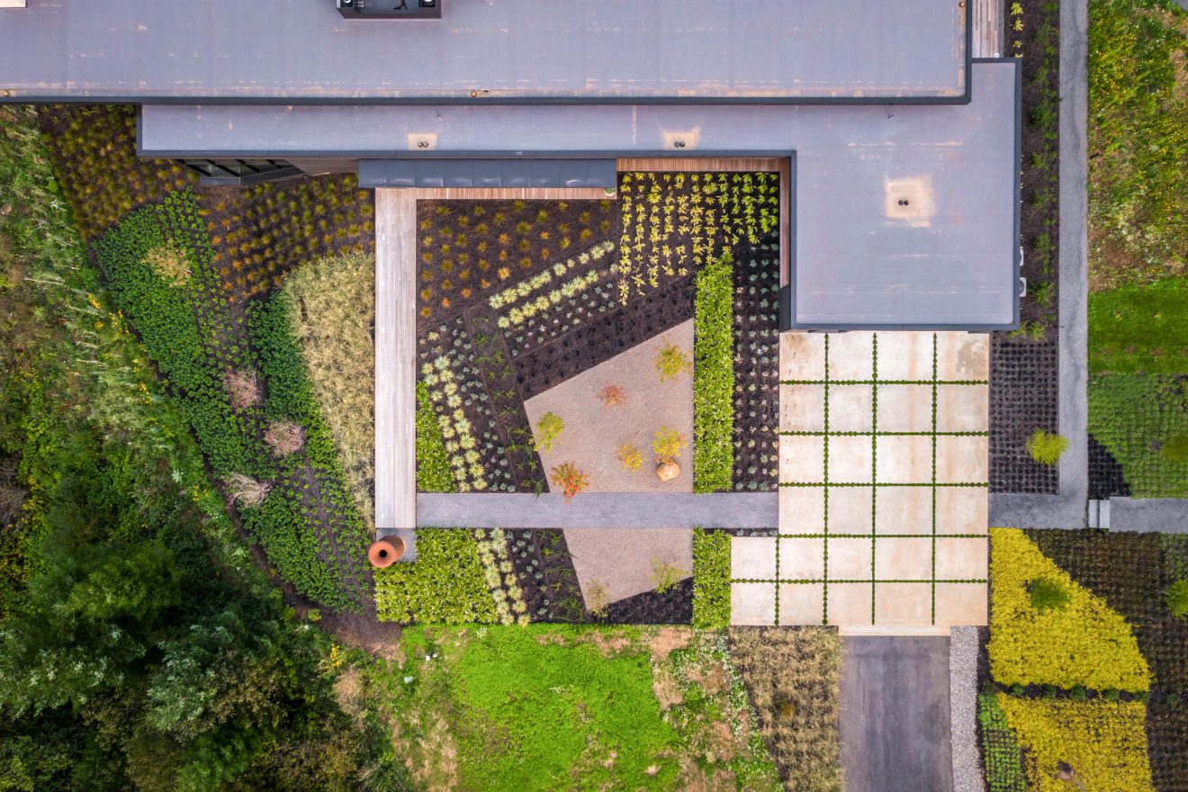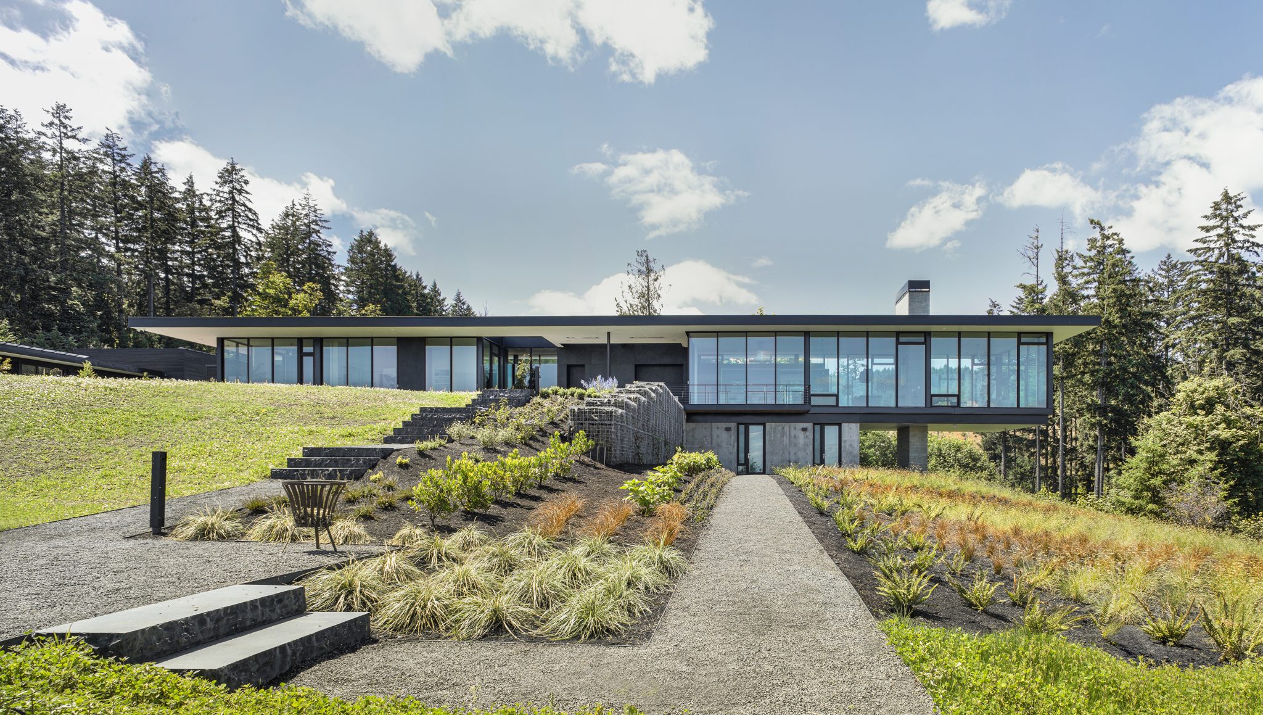

This house, deep in wine country in Yamhill, Oregon, was always going to have some drama. That’s largely because of its site, which rises up to take in a view of the land as it unfurls to five mountain peaks in the distance. (That would be Jefferson, Hood, Adams, Rainier, and St. Helens, to be exact.) “The view hits you right away,” says project manager Brian Campbell, of Portland-based firm Scott Edwards Architecture. “You can see all of the mountains lined up on the horizon, which was the impetus for a lot of the house’s design.”
After coming around the curve of the driveway, the house delivers a more immediate surprise than those distant mountain views, as its long, linear form cedes to a dramatic cantilever off to one side. Floor-to-ceiling windows give it a lightness, as though this part of the home is floating over its surroundings. The cantilever was suggested at the beginning of the design process by the homeowners, who bought the land with the intent to retire from city life and make art. “Coming in the door with this killer idea is really cool because then you have the ‘Okay’ from the client to really push things,” says Campbell.
Rounding out the group is landscape architecture firm Shapiro/Didway. Working with the clients’ needs, their approach was to balance modern architectural plantings with nods to the owners’ love of art and the larger agricultural setting, creating a “modern farm estate,” says project manager Aaron West. Thus, there’s an artful formal entry courtyard at the front and a sculpture garden, but also a pollinator lawn and garden, a fruit orchard, and large vegetable garden. “The homeowners enjoyed growing and preserving their own food, so the goal was to create something self-sufficient without going completely off-grid,” says West.

