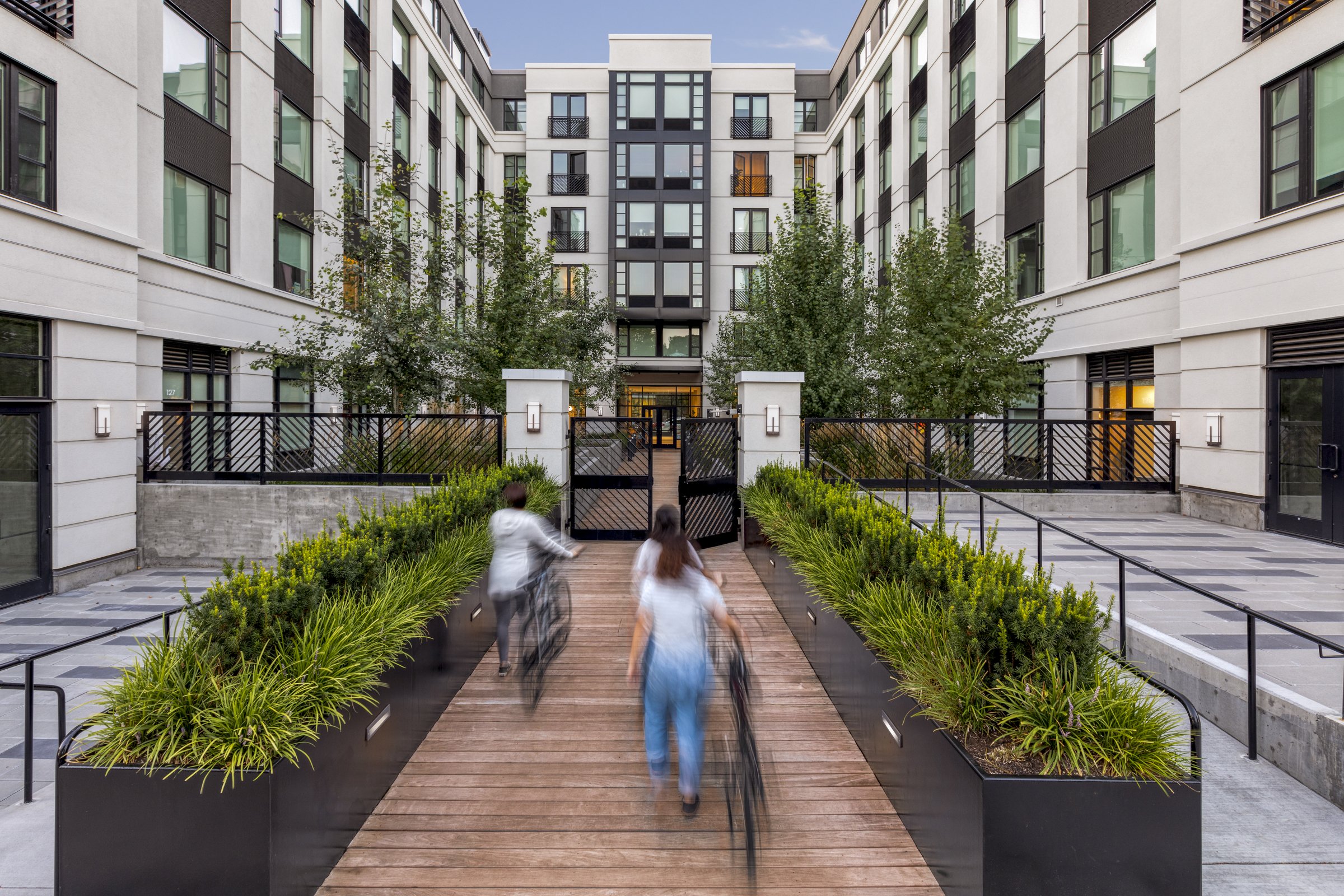
SD designed outdoor spaces for Denizen Apartments, located in the Eastside Industrial District of Portland, Oregon. The design took inspiration from the art deco and industrial warehouse character found throughout the Kerns neighborhood. SD designed custom gates and railings, providing a sense of privacy for residents while allowing the aspen trees to shimmer through. The grand entrance and community plaza highlight the building’s architecture with attention to details such as spherical stone planters, gate patterning, plantings, and lighting selection. The rooftop deck highlights views of downtown Portland, creating a beautiful backdrop for cookouts and gatherings for residents and their guests.
“The space comes alive at night, glowing in different tones to light up the landscape and bring a warmth to the heart of the development.”
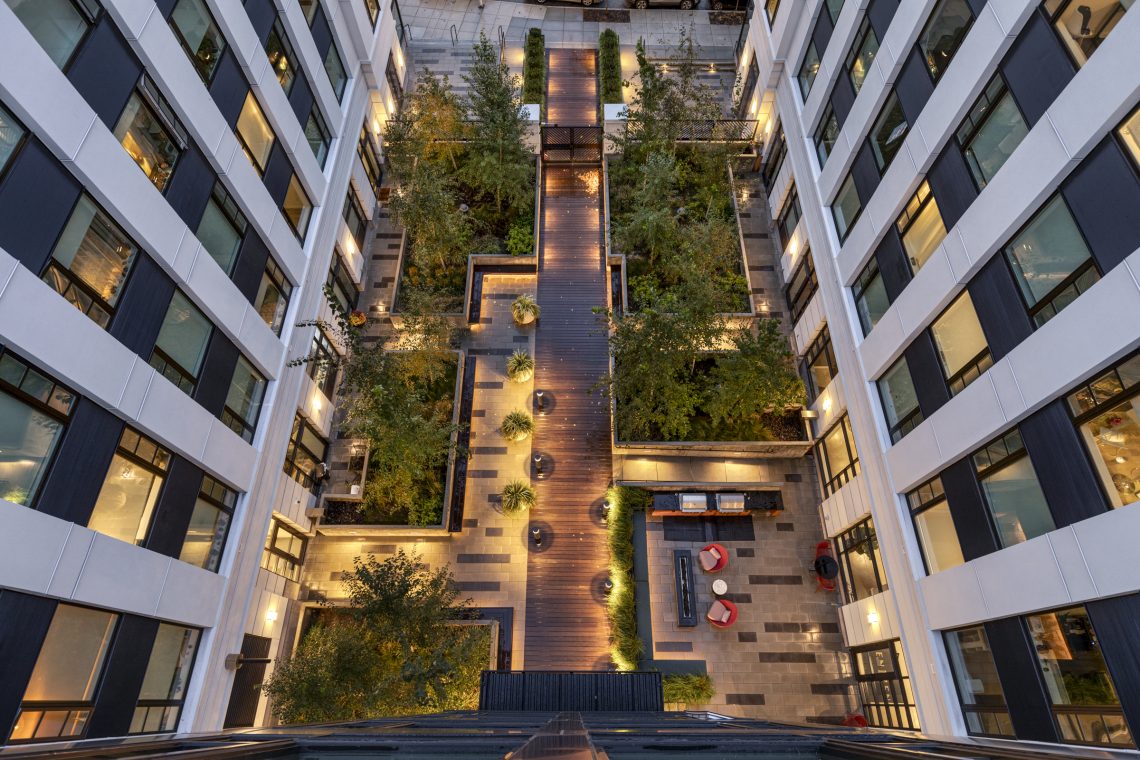
“The design references an art deco feel – we played into the classic timeless look of the architecture.”
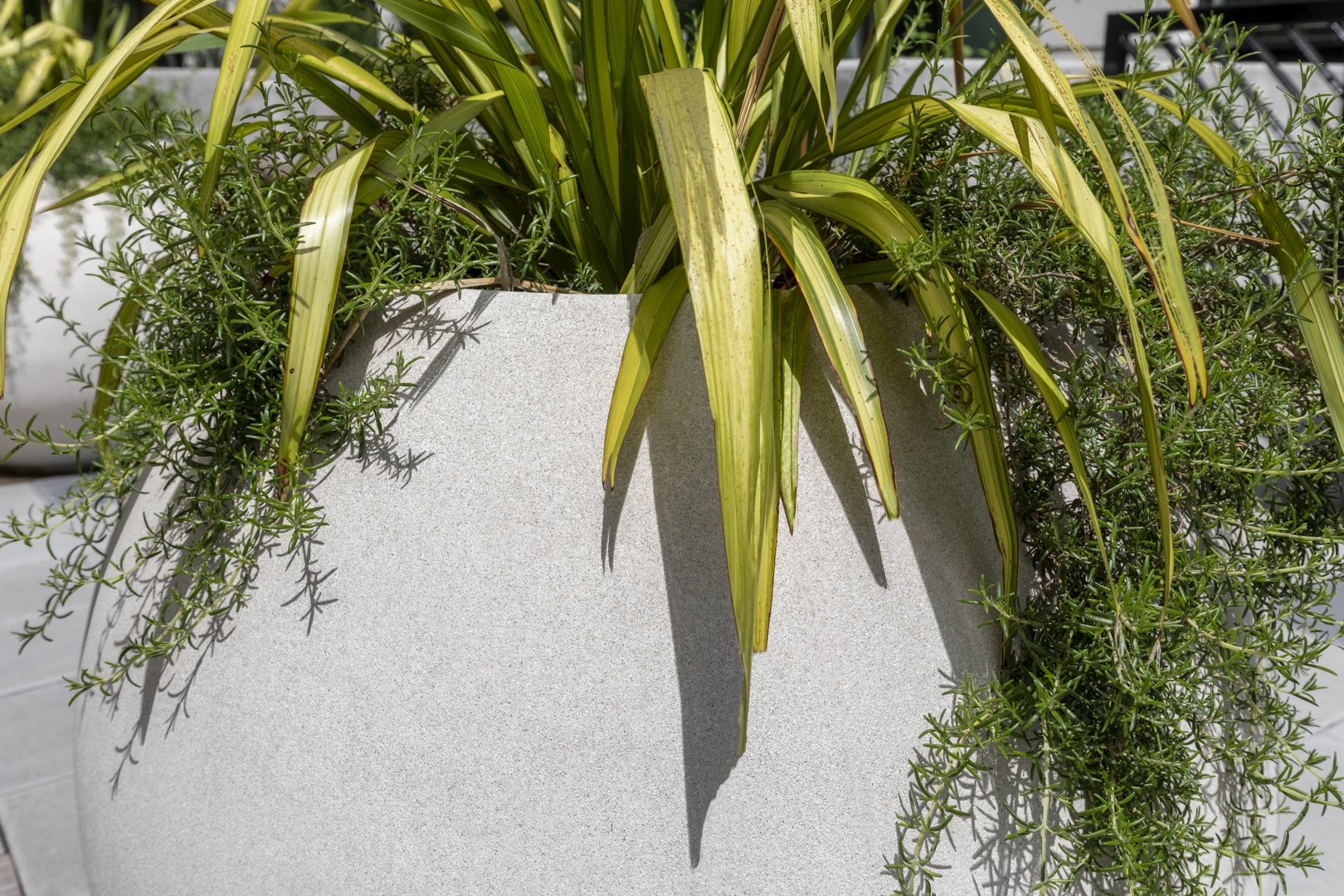
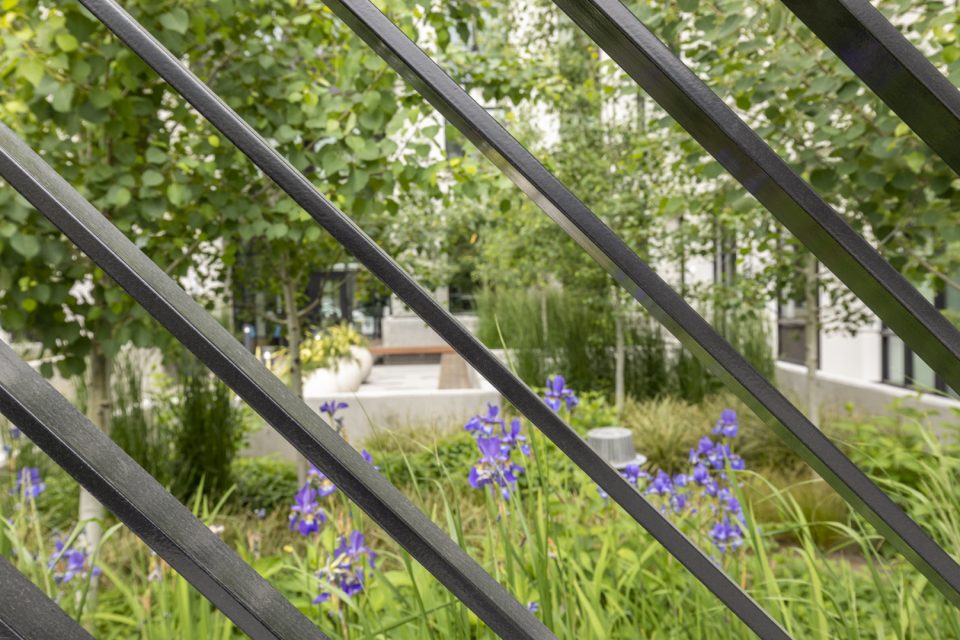
“With custom fencing we wanted to create something slightly obscuring but also allowed a screened view to see the movement and shimmer of the courtyard’s quaking aspens.”
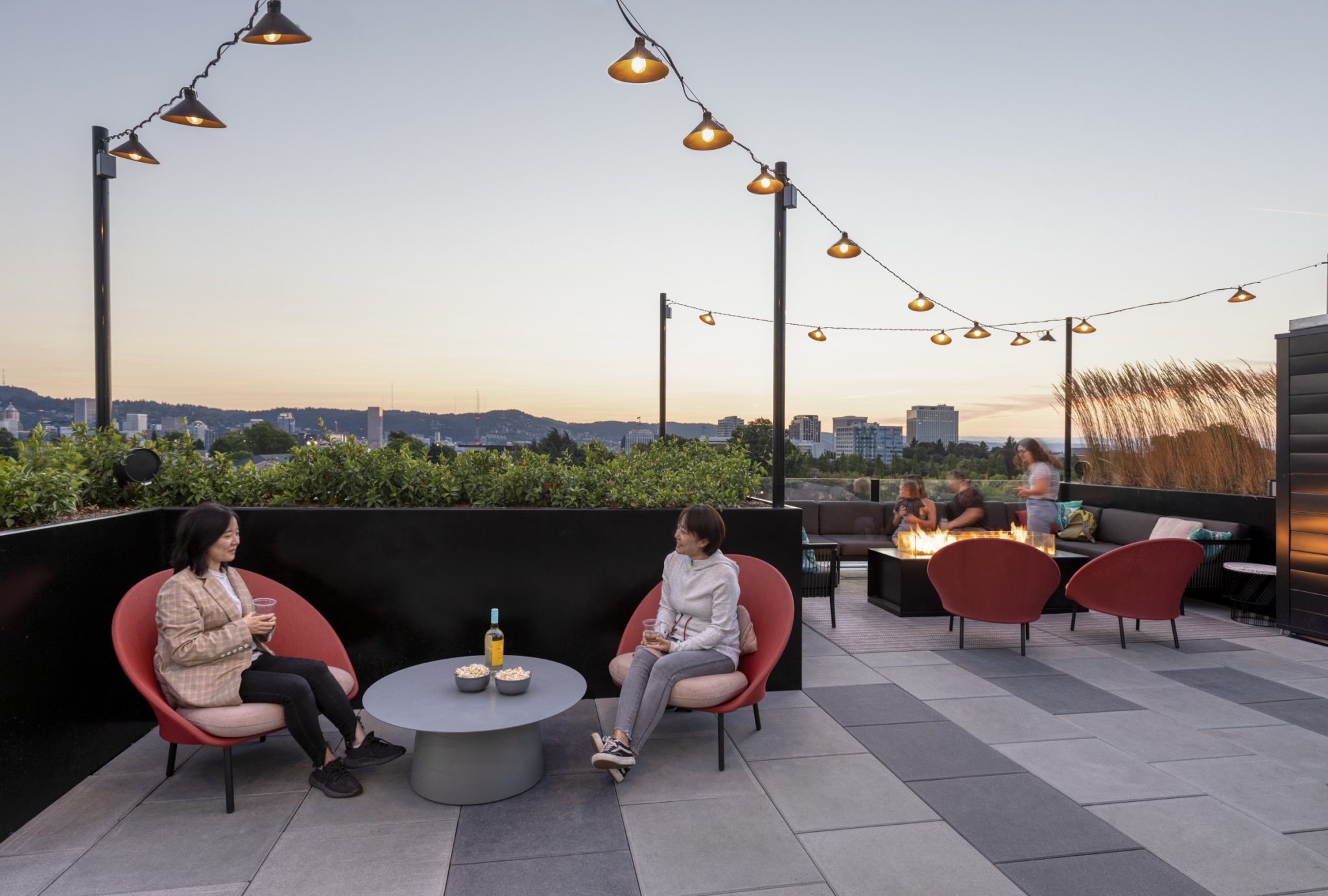
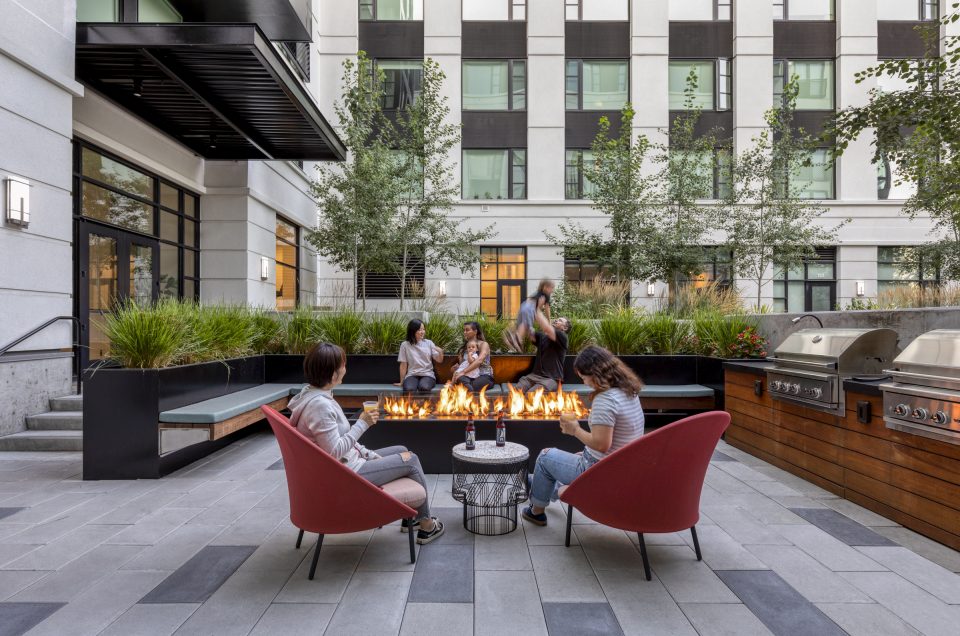
“We used materials to bring in different textures and tactile elements.”
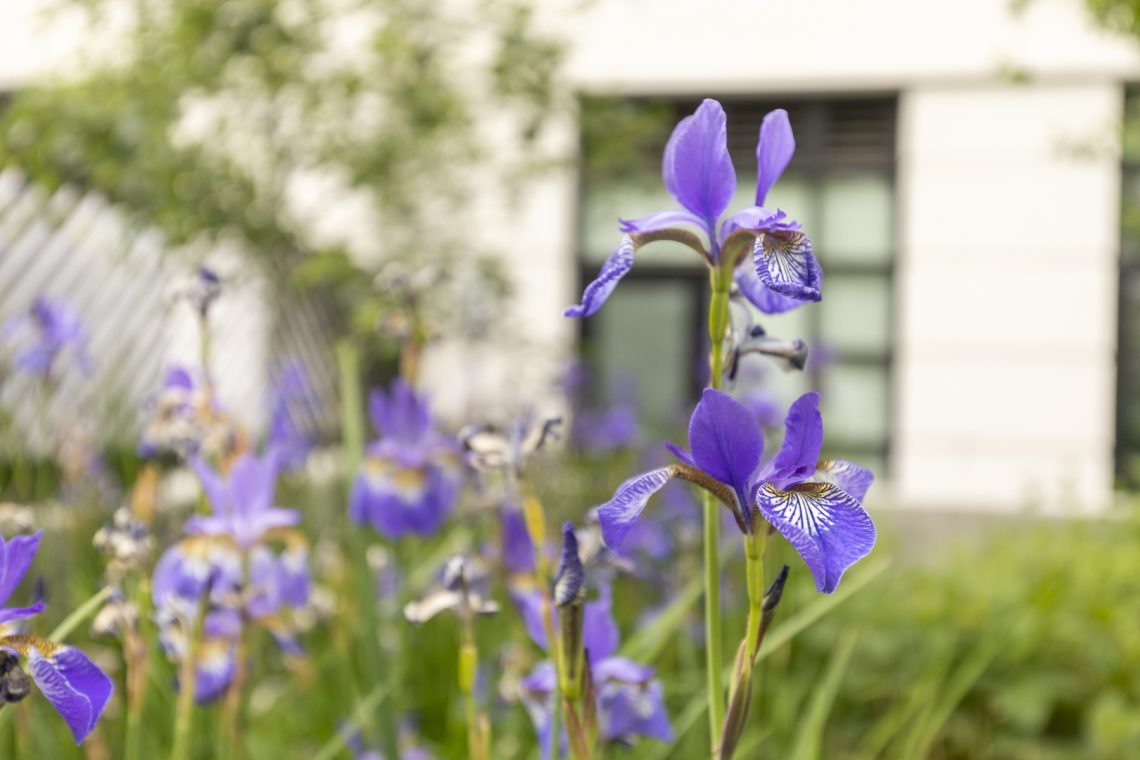
Scope
SD-CA
Tasks
Courtyard, Roof Deck
Location
Portland, OR
Client
LMC, a Lennar Company
Recognition
2021 DJC Oregon Top Projects
Collaborators
SERA Architects, BergerABAM, Froelich Consulting Engineers, Humber Design Group
Completed
2021