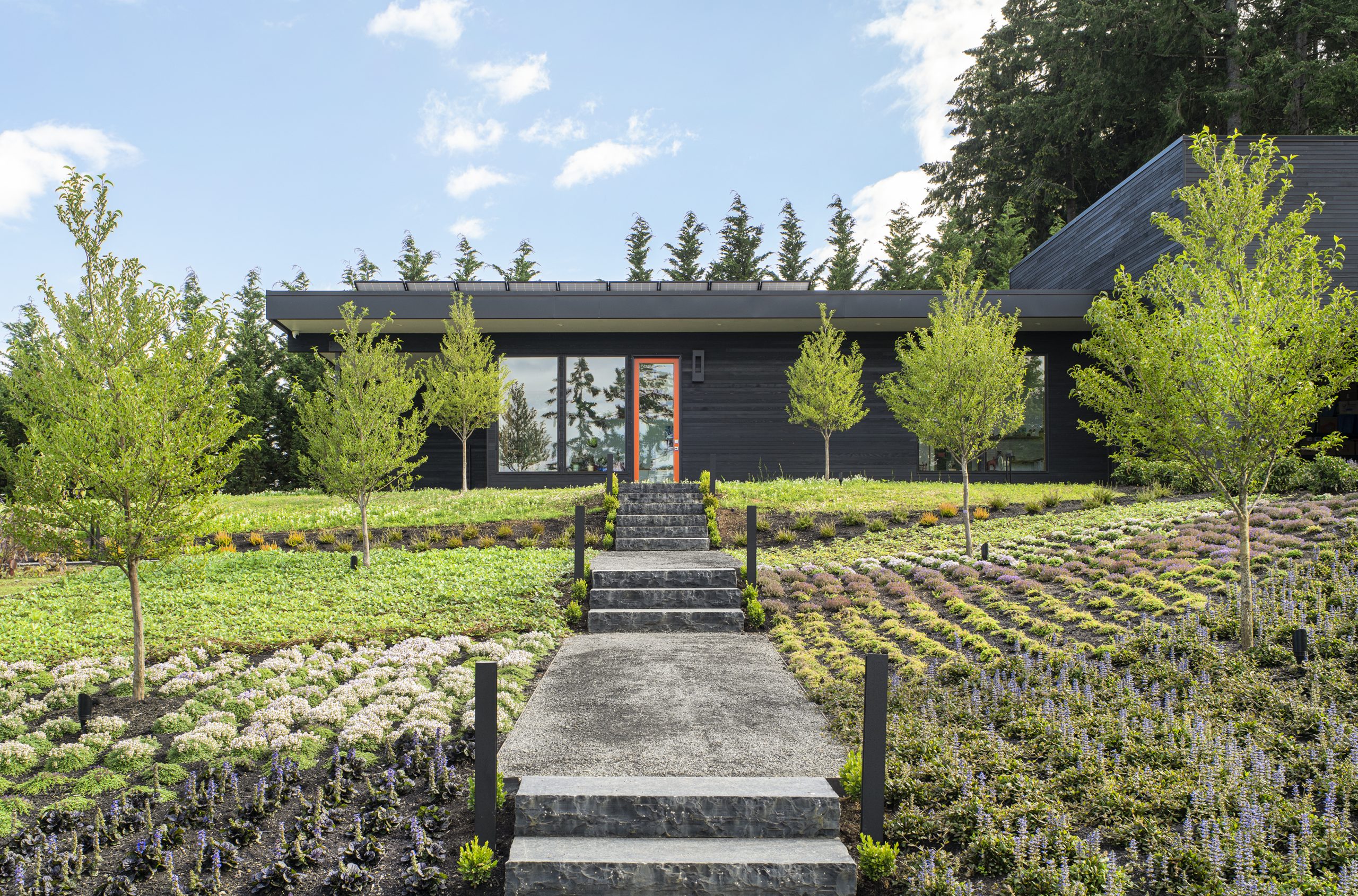
SD was retained to design a modern landscape for Five Peaks Lookout, a 40-acre wine country estate. The landscape design complements the architectural style and creates a flow between indoor and outdoor spaces. A large entry courtyard serves as a focal point for the property, containing lush plantings and a contemporary water feature. Other features of the project include a fruit orchard, a large vegetable garden, and extensive plantings. For ease of maintenance, we selected climate-adaptive and no-mow plantings throughout the site. Lighting is used for safety and visibility at night, and to highlight site features. Designs consider circulation throughout the site to improve connectivity between key areas and amenities and invite exploration of the property.
“The homeowners wanted to create an experience as you enter the property. We worked with civil and the contractor to grade the driveway to create a hillside orchard, slowly revealing the home as you come up the driveway.”
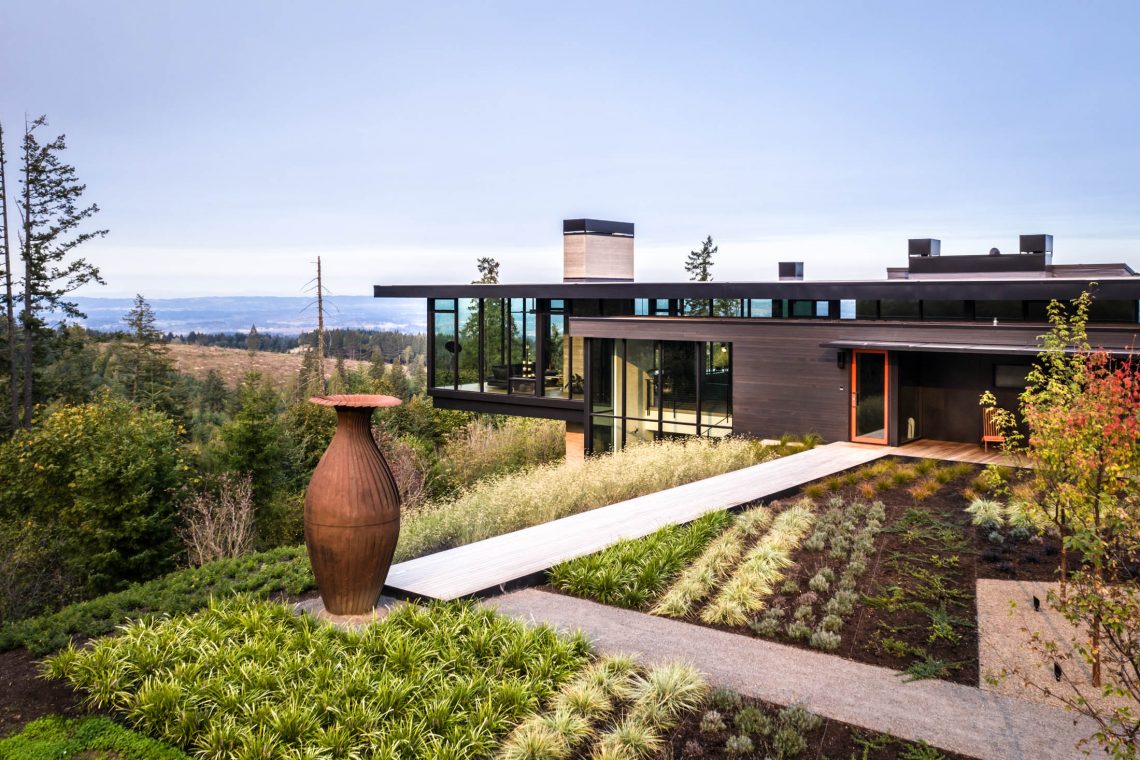
“The front of the property has a more artful, sculptural approach while the backyard blends more seamlessly in to the existing environment, as an entertainment and gardening space.”
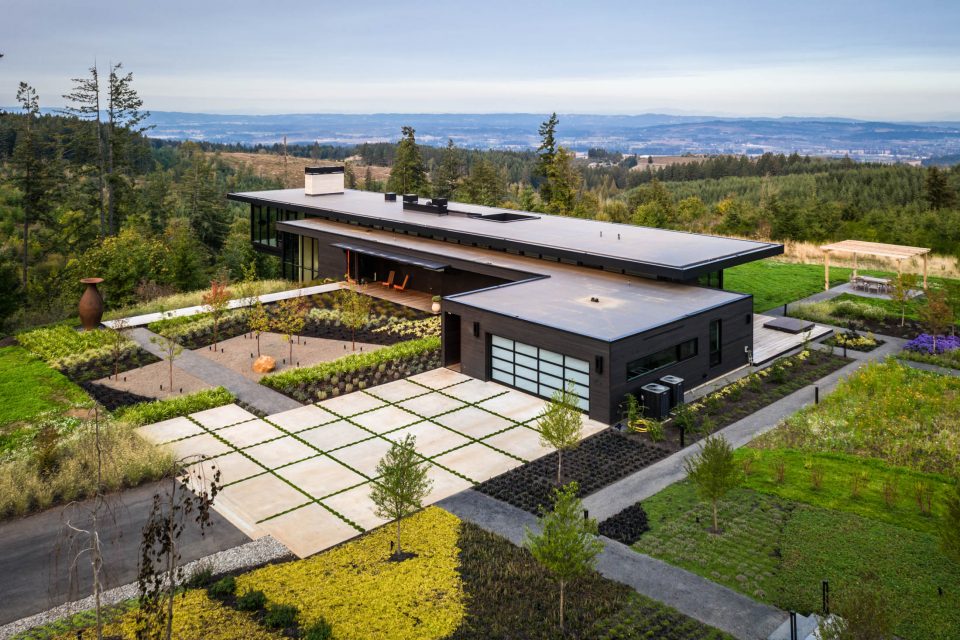
“The homeowners enjoyed growing and preserving their own food, so the goal was to create something self-sufficient without going completely off-grid. We collaborated with the owners and the design team to design a modern farm estate, incorporating solar energy, vegetable gardens, and pollinator gardens.”
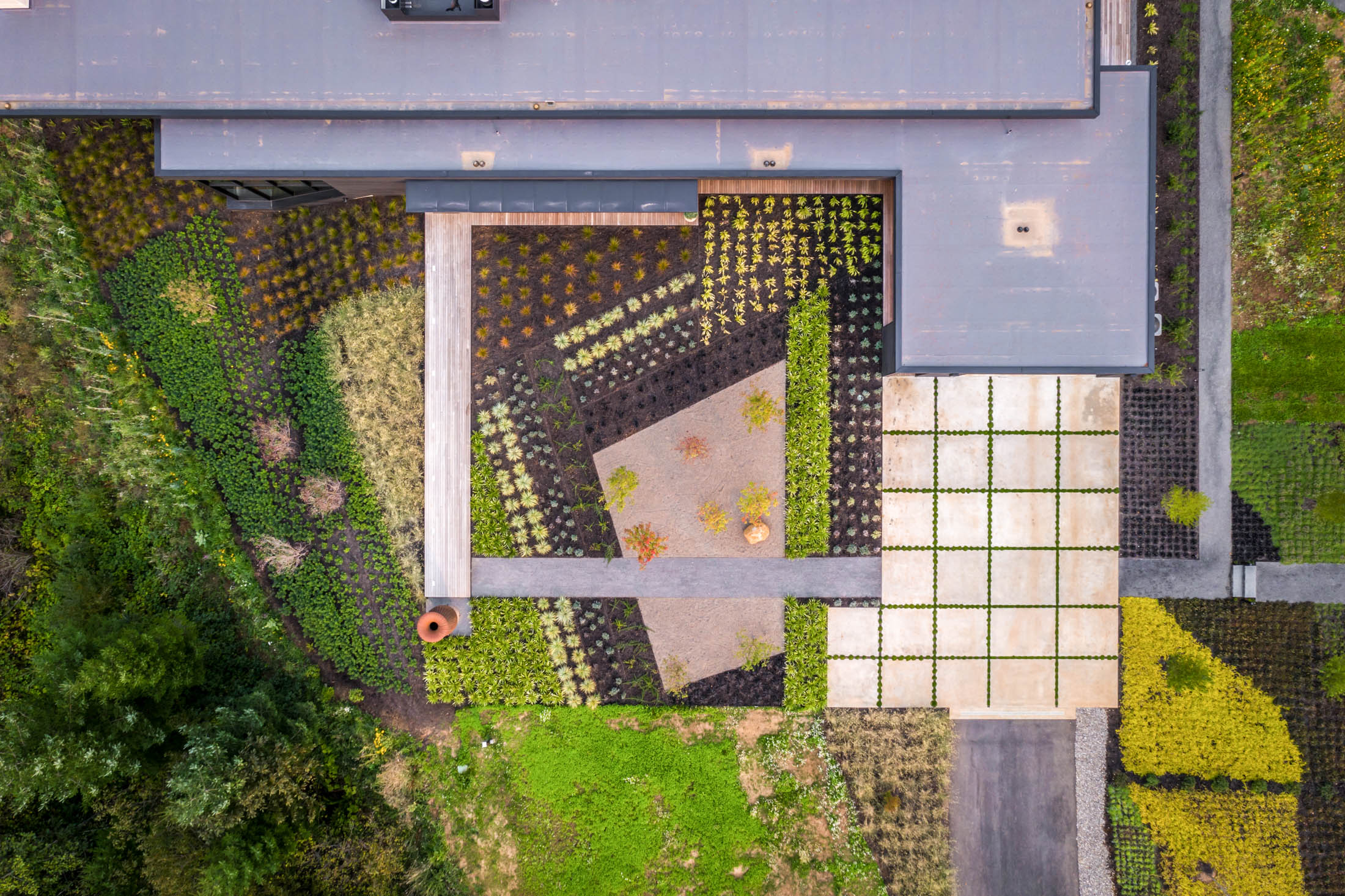
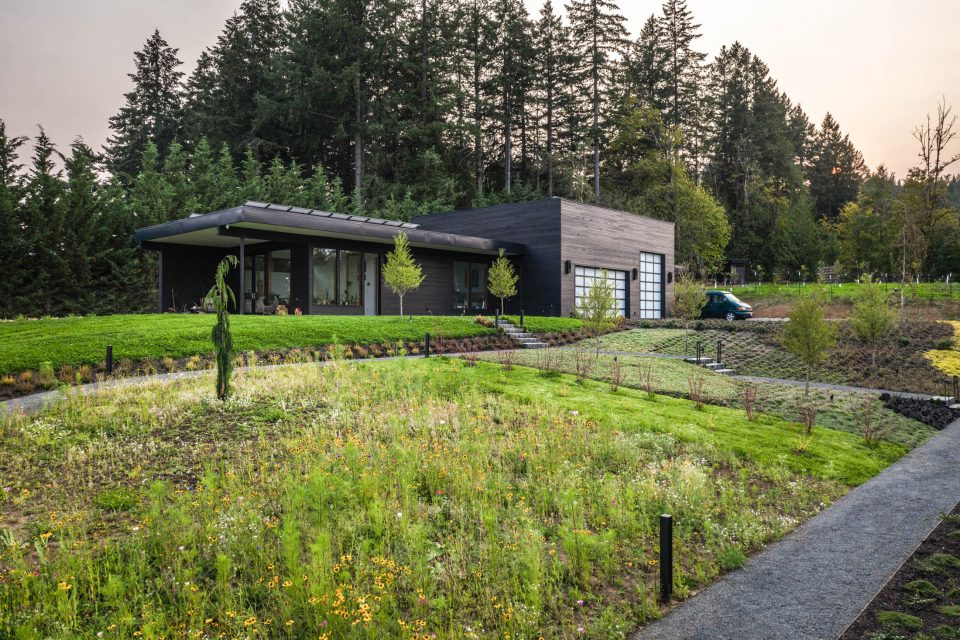
“The grounds are home to a huge pollinator habitat, with more flowers than turf to not only attract pollination but also create a natural look.”
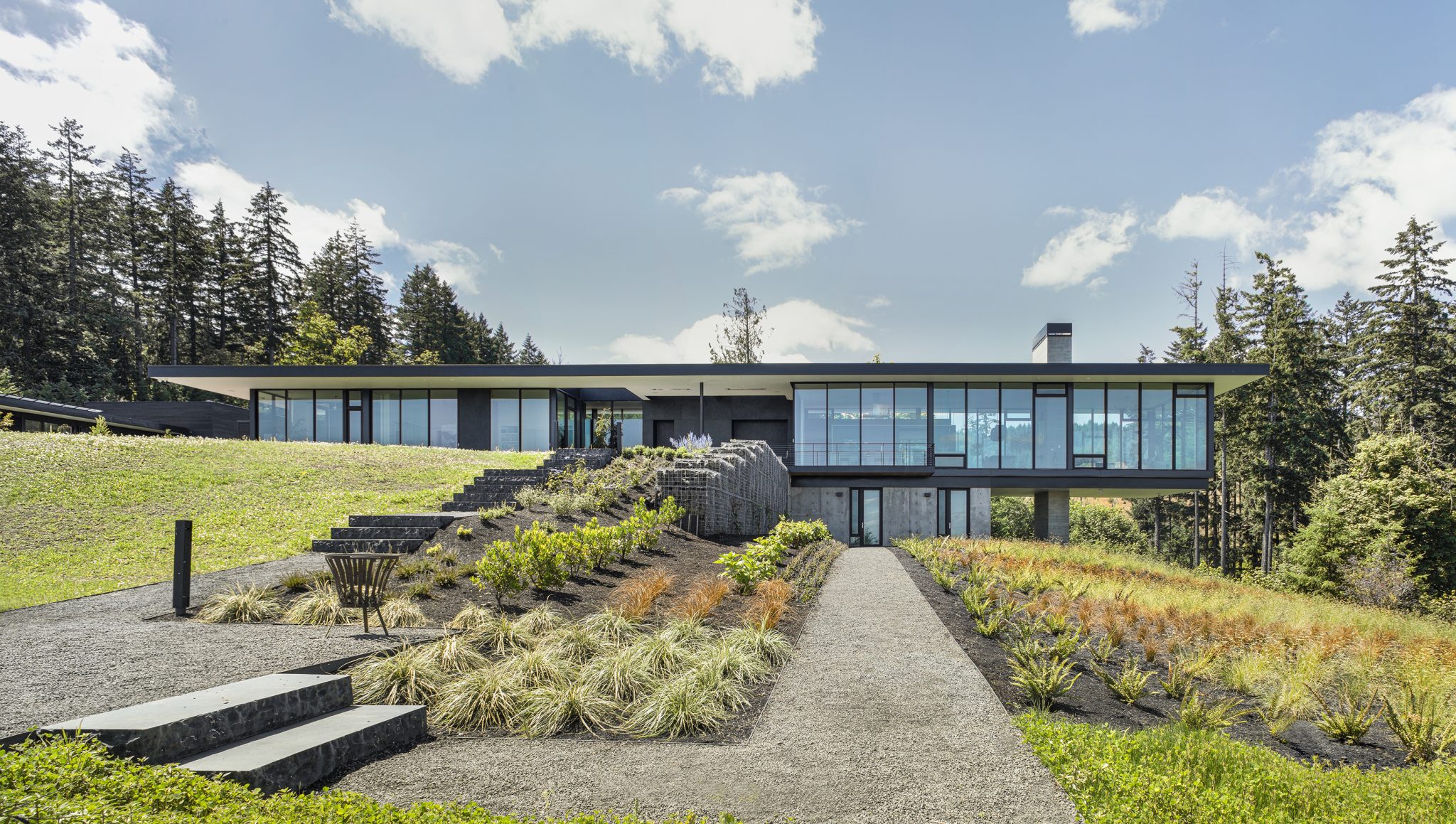
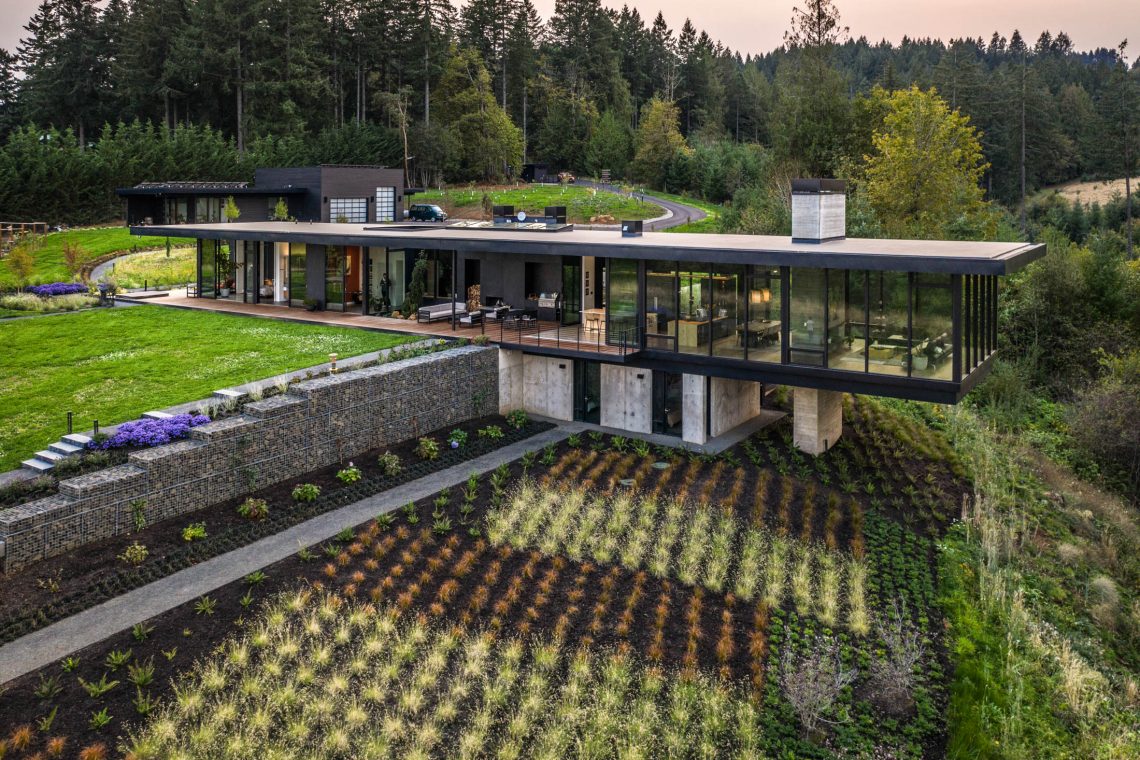
Scope
Master Plan, SD-CA
Tasks
Courtyard, Site Circulation, Stormwater, Pollinator Gardens, Sustainability
Location
Yamhill County, OR
Recognition
Collaborators
Completed
2020