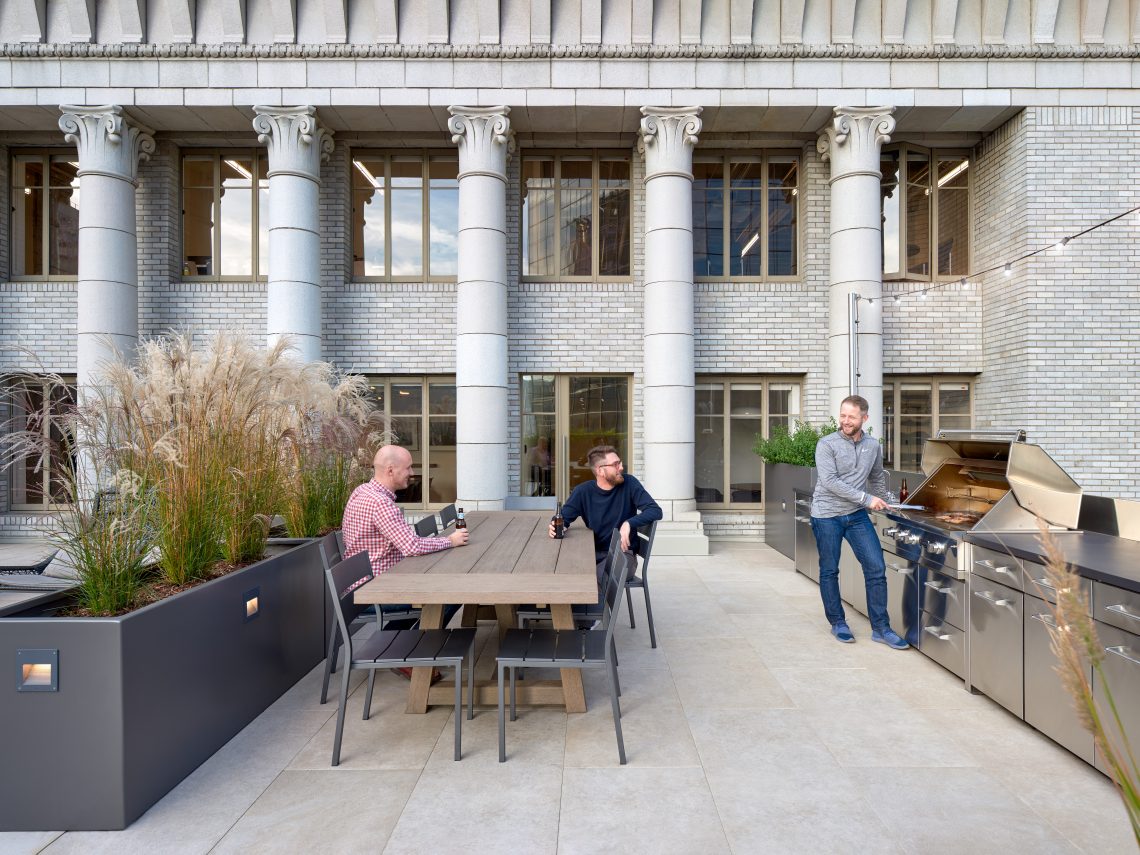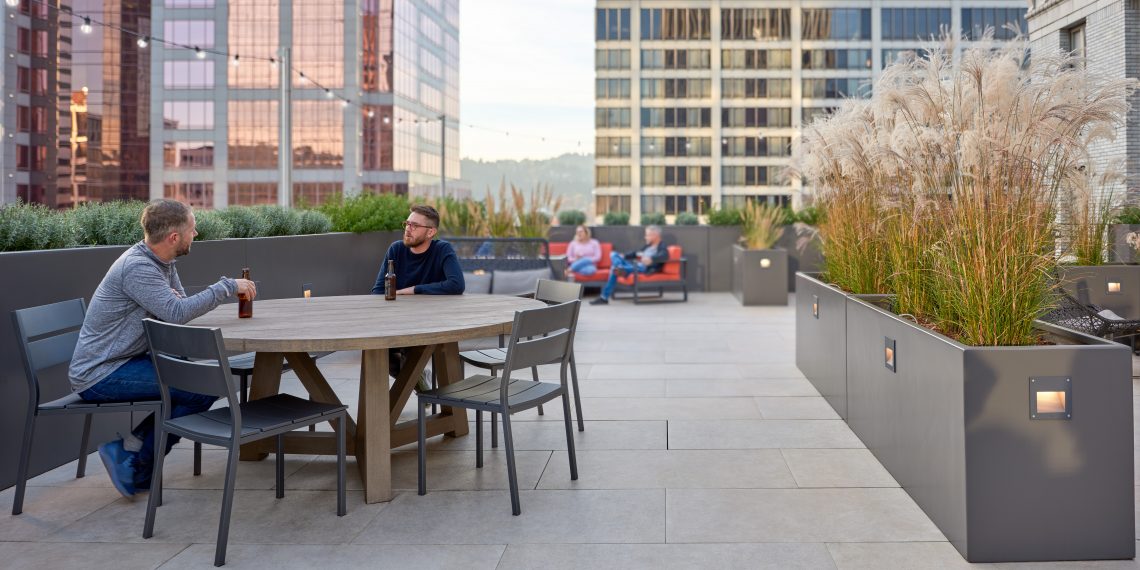SD created the landscape plan for the new 35,000 SF community-based health facility in Hood River, Oregon. One Community Health (OCH) operates on the mission to advance health and social justice for all members of their community. Our previous experience with OCH and landscapes for healthcare facilities guided our plans for the replacement facility, designed to promote wellness and community connection. Once the new building was complete, the previous building was replaced with a parking area, allowing for improved stormwater treatment facilities with planting plans to handle runoff. SD created a warm and welcoming entry sequence for both healthcare workers and patients with seasonal and climate-appropriate plantings lining site pathways.


Scope
SD-CA
Tasks
Adaptive Re-Use, Roof deck, Type III LUR Process
Location
Portland, OR
Client
Beacon Development
Collaborators
TVA Architects
Completed
2020