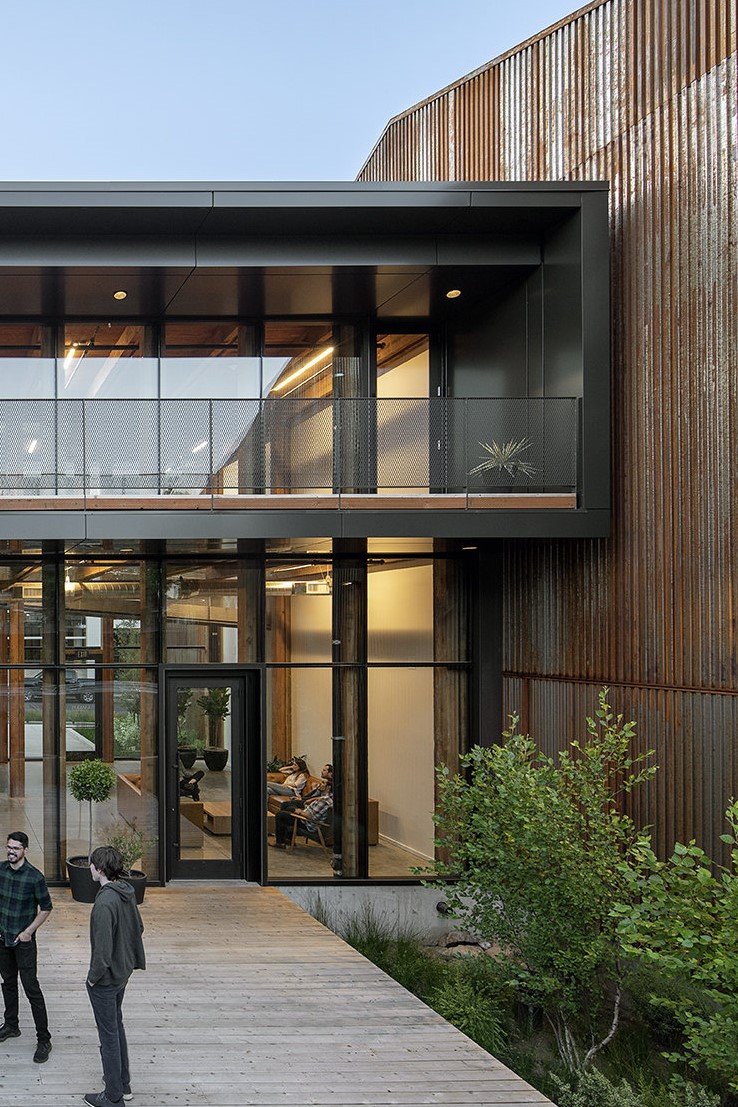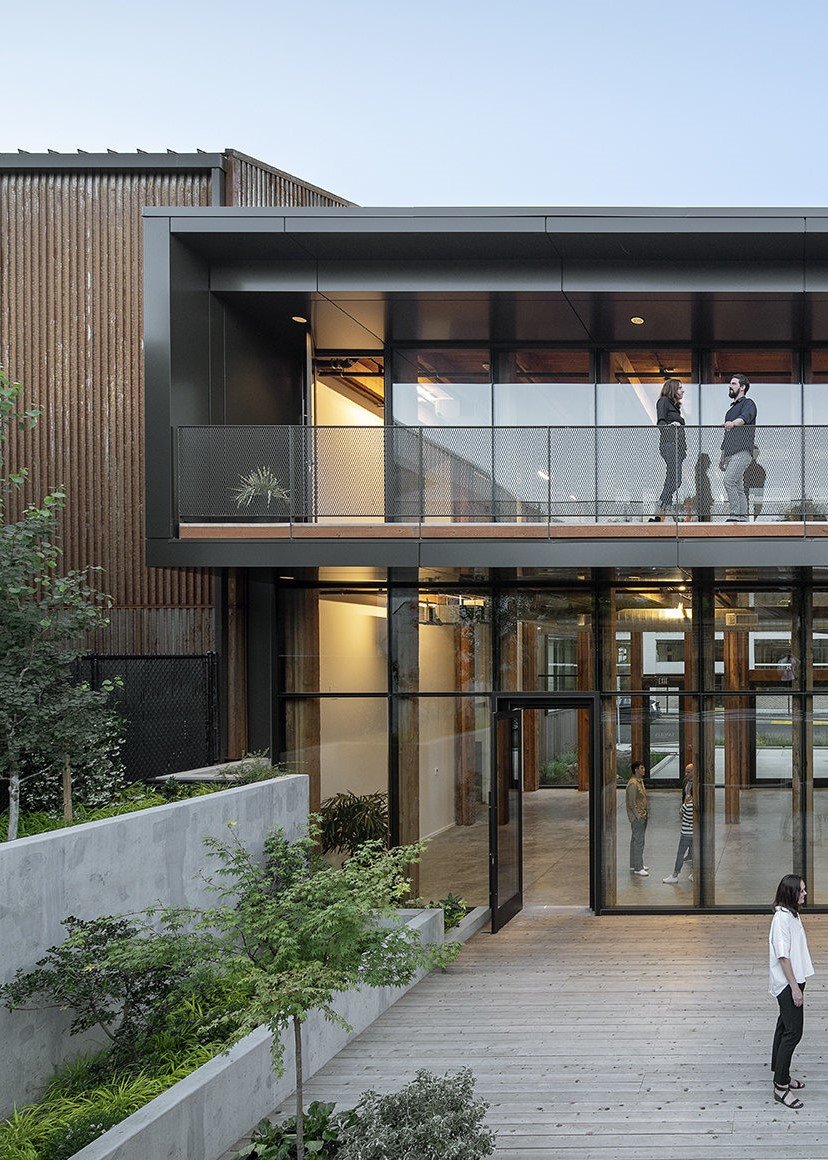The Redfox Commons is an award-winning creative workspace reborn out of a pair of World War II era industrial farm equipment buildings. We were tasked to bring new life through landscaping by LEVER Architecture. Inspired by the building’s weathered steel façade, we selected colorful plantings including vibrant yellow-green sunburst trees, blue oat grass, and star jasmine trellises. We coordinated with the design team to develop on-site storm water plans.
“As a historic project, it was key to tie into the historic character of the arhchitecture. The historic old growth timber building material was brought into the design of the boardwalk.”

“The values of adaptive reuse was a driving force.”

Scope
SD
Tasks
Stormwater, Courtyard
Location
Portland, OR
Client
Landley Investment Partners
Recognition
Collaborators
LEVER Architecture, KPFF Consulting Engineers, WDY, R&H Construction
Completed
2019