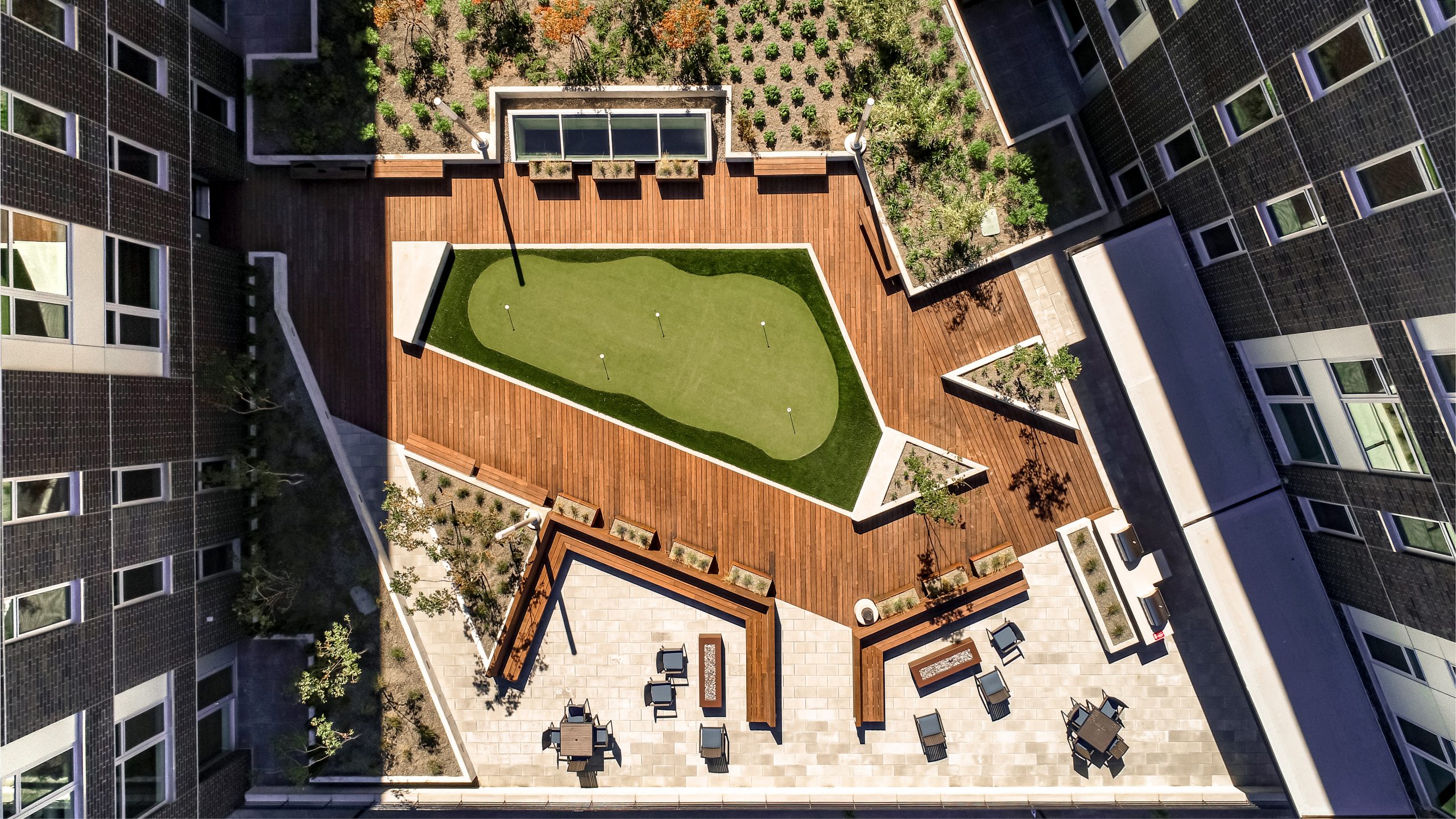
For Vancouver’s new Waterfront development, SD led the landscape architecture for outdoor community spaces at RiverWest apartments. Our team was tasked with designing in accordance with the Waterfront’s sustainability targets. The building’s unique green roof and amenity deck hybrid maximize the exceptional views of the surrounding bridges, river, hills, and Vancouver Waterfront Park. Our team designed individualized amenities for residents including a 5-hole putting green, outdoor wooden yoga deck, fire tables, built-in lounge areas, and private patio spaces surrounding the courtyard with lush native plantings. RiverWest Apartments is certified as a LEED Platinum-rated multi-family development, which is the first of its kind in Vancouver, Washington in the multi-family midrise classification.
“This space was about connection – connecting to the river through the views, connecting indoor and outdoor spaces, and providing that space for residents to connect.”
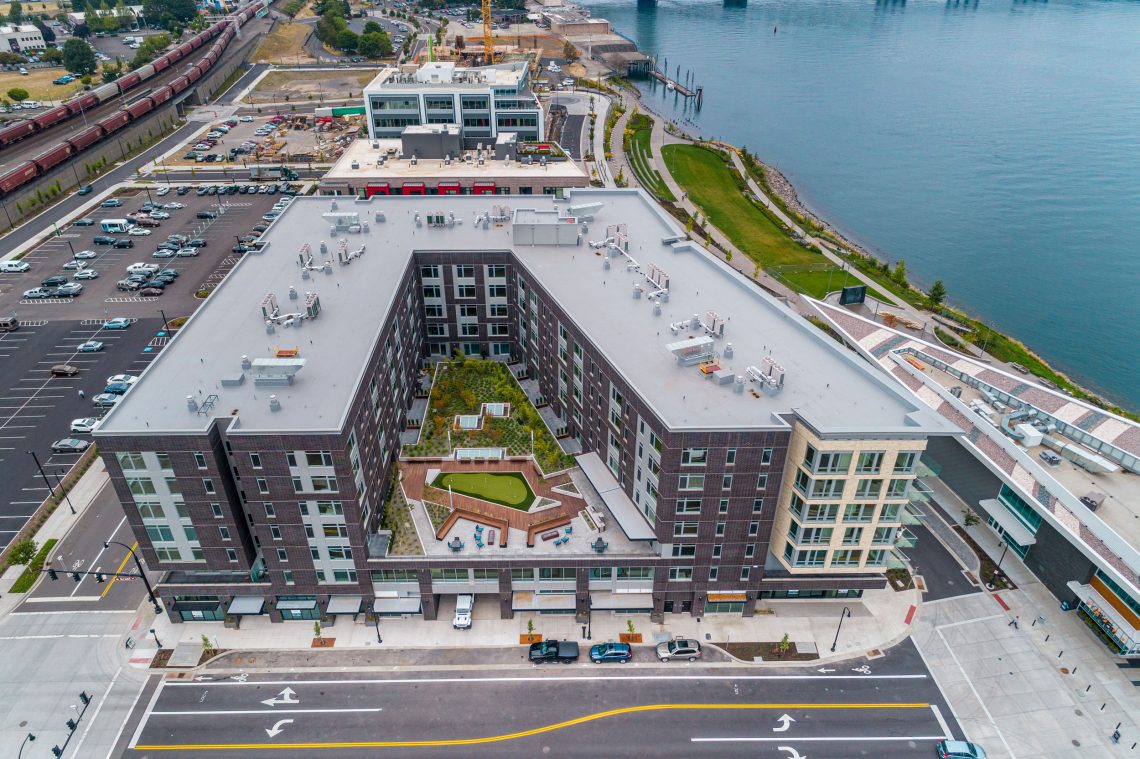
“We used sustainable materials, selecting bamboo – a rapidly renewing resource – for decking and benches instead of paving.”
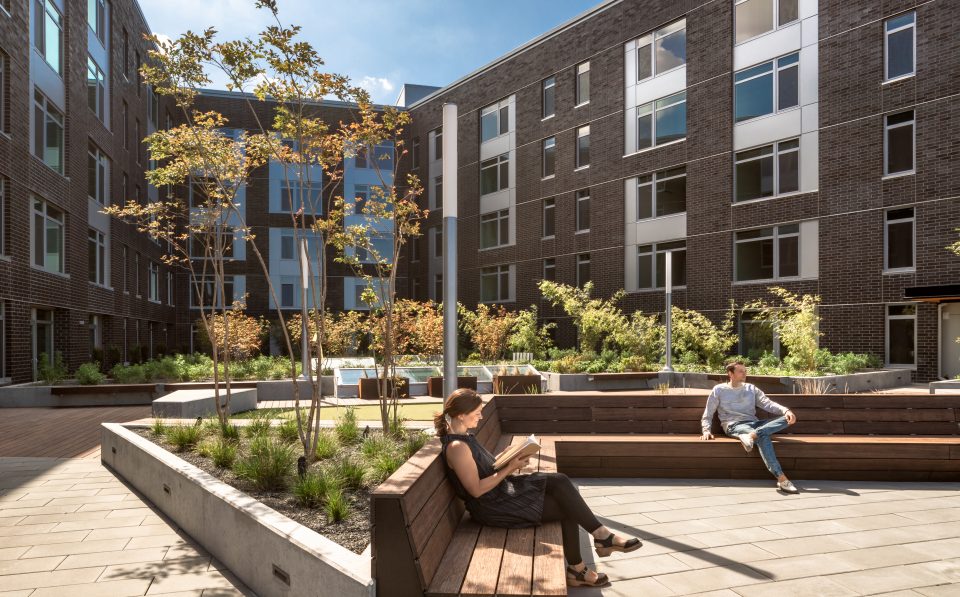
“We used lush plantings for a layering effect of color, texture, and form.”
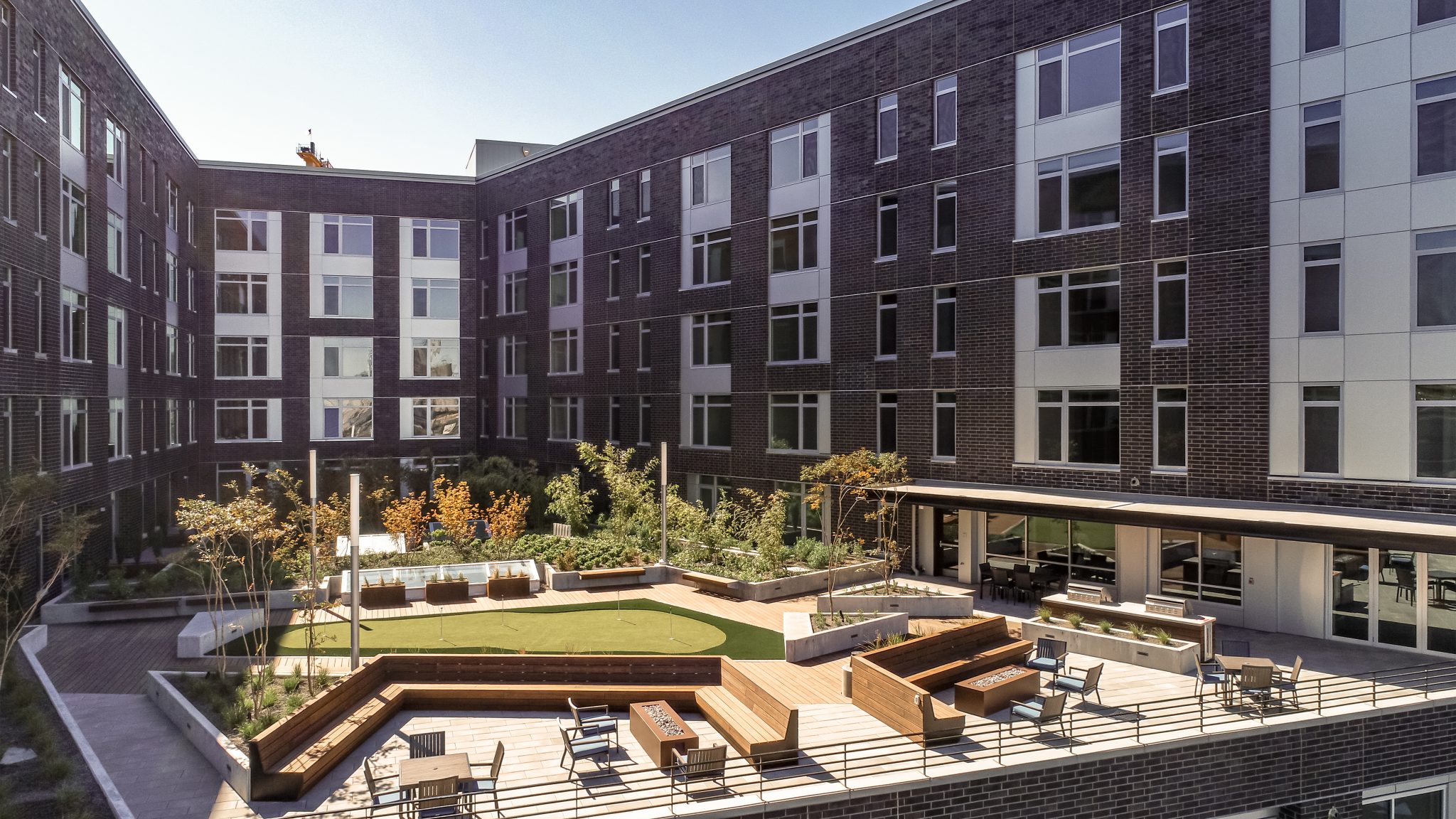
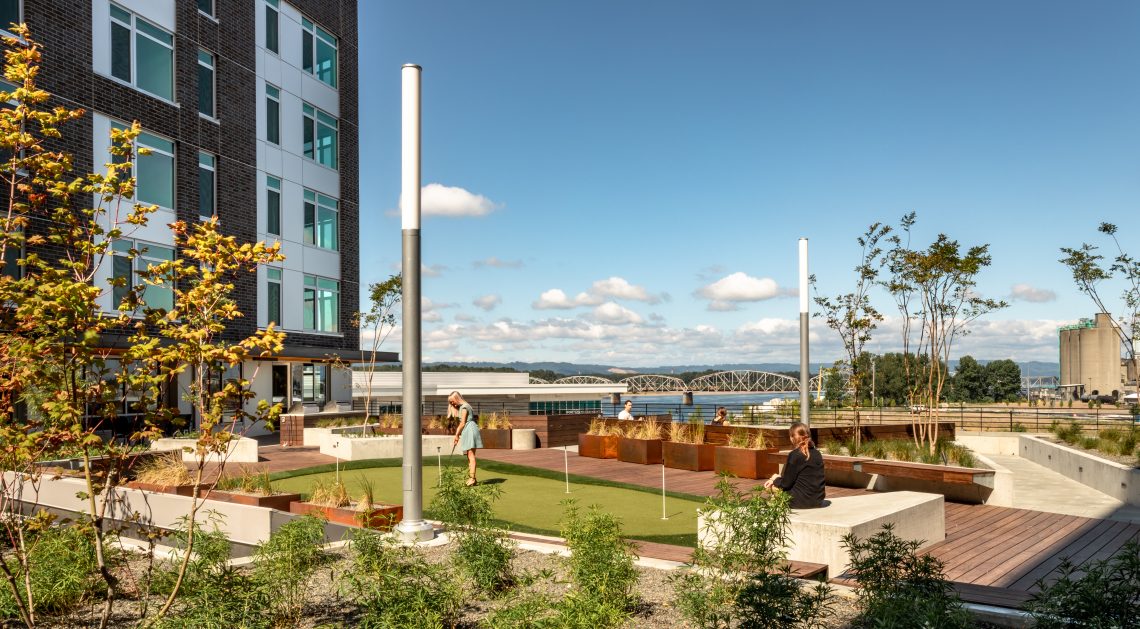
Scope
SD-CA
Tasks
Streetscape, Roof deck/Courtyard, Green Roof, Putting Green
Location
Vancouver, WA
Client
HSP Properties
Collaborators
LSW Architects, HDJ Design Group, Stonewood Structural Engineers, Inc., Robertson and Olson Construction
Certifications
LEED Platinum
Completed
2019