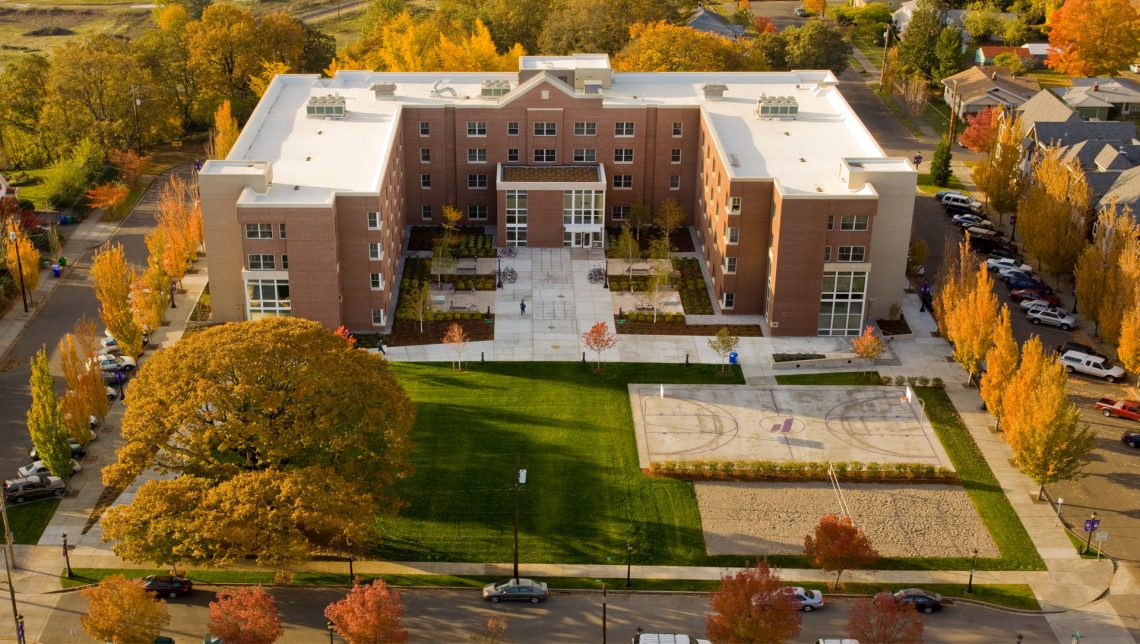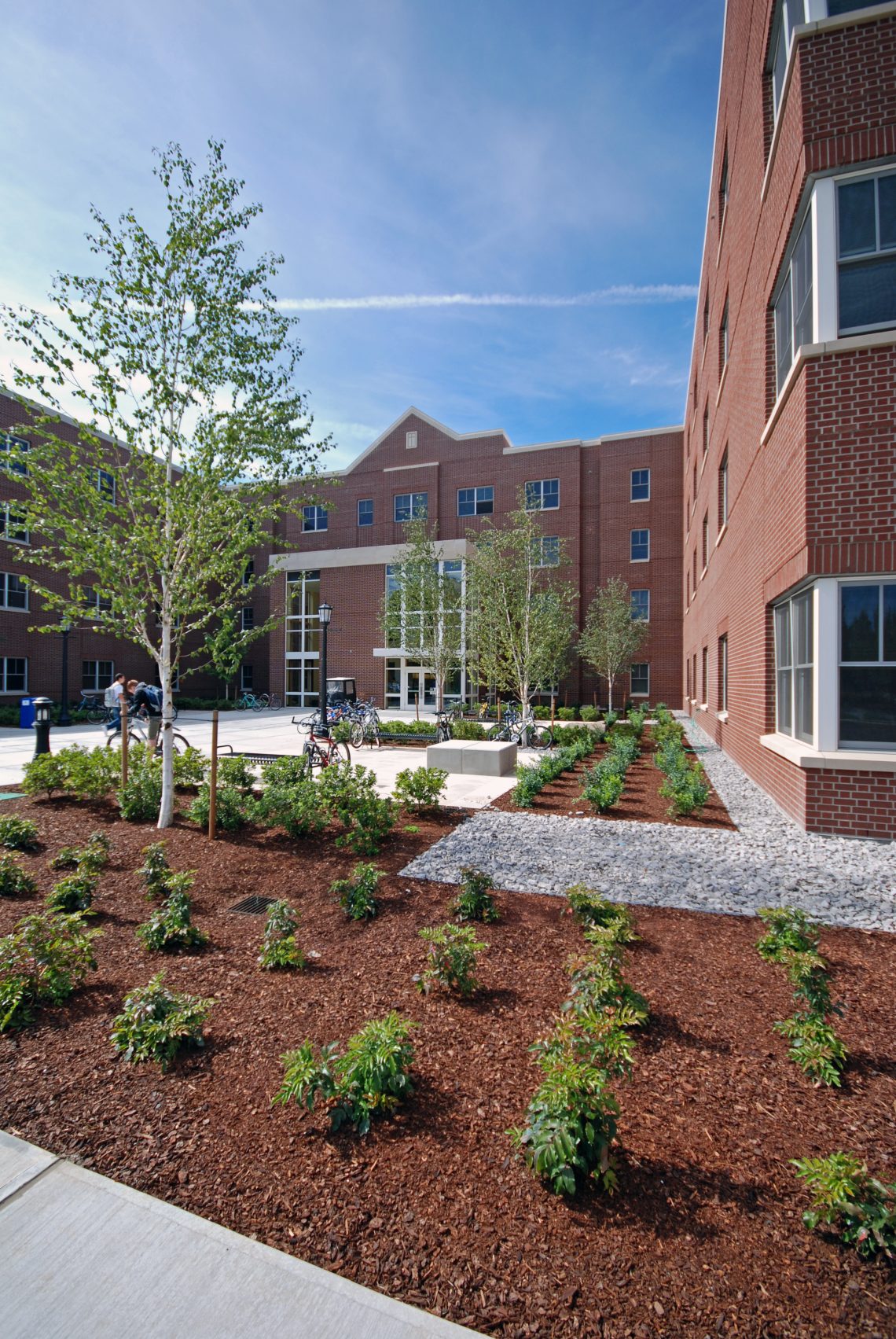The University of Portland is a classical campus comprised of a mixture of buildings from the 1920s, mid-century, and 21st-century architecture. The predominant landscape of the campus ties together this mixture of architecture and is an important feature to students and faculty. For this latest addition to the campus, we developed a plan that creates a new space for students, builds on the complexity of the campus plant index, and promotes sustainability. The entry plaza at the dorm is comprised of four separate formal seating areas paved in stone. Plantings have been incorporated between the spaces to build on the geometry of the building and provide privacy for students. The building is a certified Gold LEED project framed by native plantings and a green roof. Gray water was used as an irrigation source for lawn and shrubs.


Scope
SD-CA
Tasks
Sports Fields, Green roof, Stormwater, Accessibility, Sustainability
Location
Portland, OR
Client
University of Portland
Certifications
LEED Gold
Collaborators
Soderstrom Architects
Completed
2010